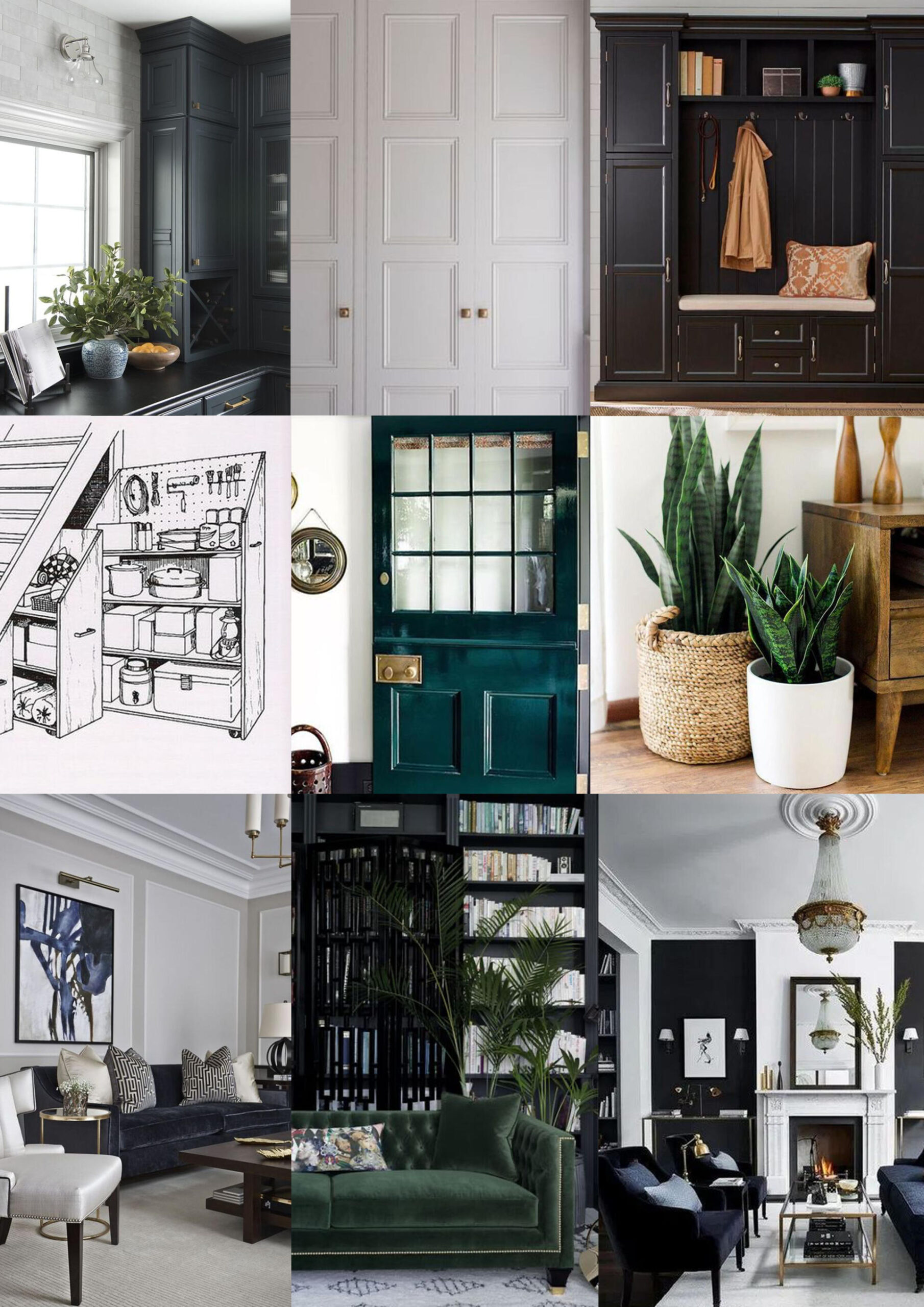
What a bloody miserable week it’s been. Obviously I’m talking about the weather (cause I’m half British and it seems that’s all us Brit’s talk about). We need a holiday but cannot decide where to head off to. We want sunshine, adventure, soft sand and beautiful clear blue water but I can’t find anywhere in our budget that I want to go… I had thought about Sardinia. I even got as far as reserving an Air BnB for a week until I realised flights would almost cost as much as going to Thailand. I compare everything to Thailand because I know you get so much for your money there. Speaking of Thailand, we are planning a trip for next Easter. I know it’s a long way off yet but I have to have something to look forward to and aim for in the gym – whatever that is. I haven’t been in god knows how long. This week has been a quiet one and we haven’t set foot in the house. I thought about painting the back door this weekend but it’s been far too wet and we couldn’t decide on a paint. After sleeping on it though and asking you guys on our @verynorthernhome Instagram, we’ve decided to go for green. Josh is more keen on a lighter shade of green and I’m much more keen on like a dark racing green – the same colour as my first Mini I had to say goodbye to a few years ago. I’ll hopefully get that sorted sometime this coming week, if the weather cheers up! I’ve been pinning a lot on Pinterest lately, mainly because I’m really starting to think about what I really want in the house. The kitchen/living space is open plan and I really want to make sure it all flows, rather than feeling like two separate rooms. Even though we had plans done for the kitchen from 3 different kitchen designers, we think we are just going to design and make our own. On entering the kitchen through the back door (which will be used as our main door), we’ll have a little bench, shoe store area and hooks to hang our most used coats up (the top image on the right is what I’m hoping it will look like). This has been one of my latest ideas and I think it will break the space up, as previously it was just going to be a full wall of cupboards, from floor to ceiling. I’m thinking of having all the cupboards on this side dark and the kitchen cupboards on the other wall a light grey colour, which I hope will flow in to the living room better. The wall with the log burner will be a light grey/green colour, same as the big window wall. Then the main door (which will be out of use) will be dark green, the same as the rest of that wall leading up the stair case. This probably sounds like total gibberish to you so to put it in basic terms, the colours downstairs will consist of, grey, blue and green with added brass accessories for the kitchen cupboard handles, lights, door handles etc. I’m still unsure about the stairs but I think we are best just getting the bannister fitted and seeing whether wood works or whether it will need to be painted. Woah, this is an extremely long post. I hadn’t planned on typing so much but I feel so inspired when I see these images. It makes me very excited!