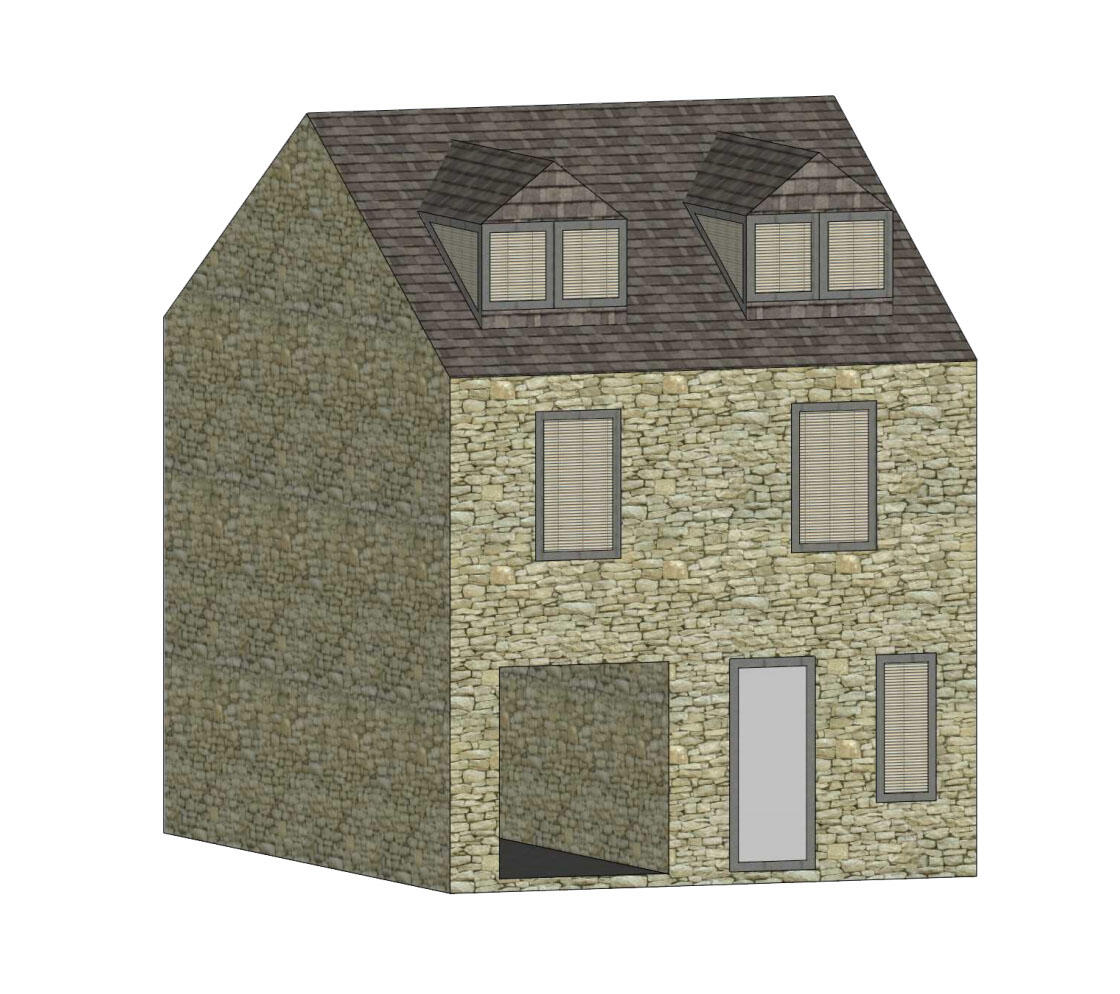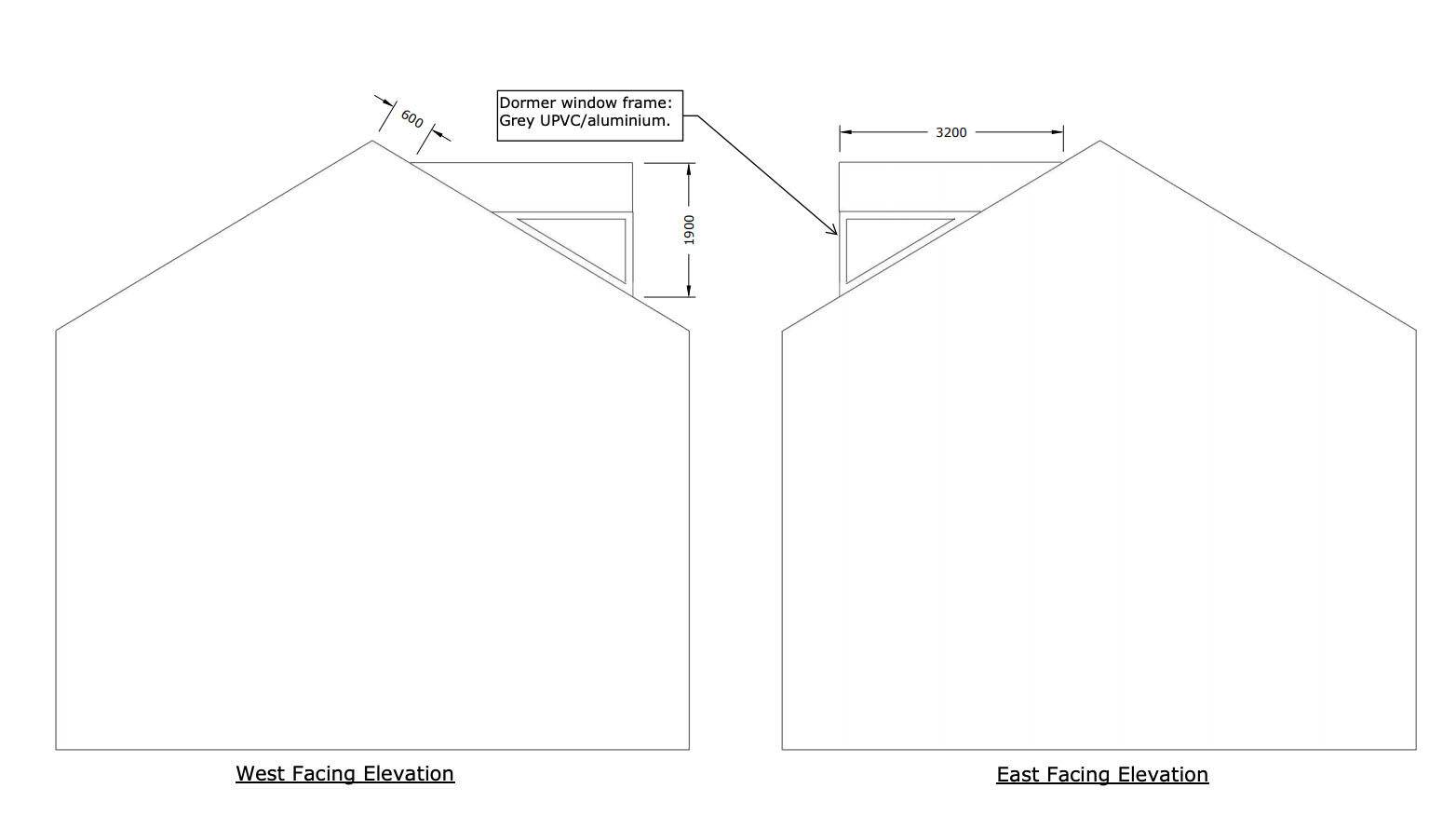

Our fabulous friend Will has done all the drawings for our planning, with the help of Josh of course who measured up and photographed all the dormers in our town etc. so we have now submitted our second lot of planning! I’m a little nervous about it actually because our first application was rejected. We had originally applied for one big flat roofed dormer in the roof of the house. The main reason for this is because we want to convert in to a master suite and you need so much head height over the stair case to class the space as a ‘bedroom’. With a sloped roof either side it would make it difficult to list the building as a 4 bedroom house without adapting the roof space, so we’ve reapplied with two pitched roofs, which is more in favour around our area. We probably won’t hear back from the Yorkshire Dale planners now for another 8 weeks. However, I’m hoping because we already submitted planning previously that it might be a little quicker.. but I won’t keep my hopes up. It was a last minute decision to have windows on the side faces of the dormers but it should allow much more light in, which is exactly what we want. I’ve also noticed that one of the houses a few doors down have these too, so I can’t see how they can say no but you never know. Anyway, wish us luck. Keep your toes and fingers crossed for us because I feel as though we may need it! Speak soon, L.