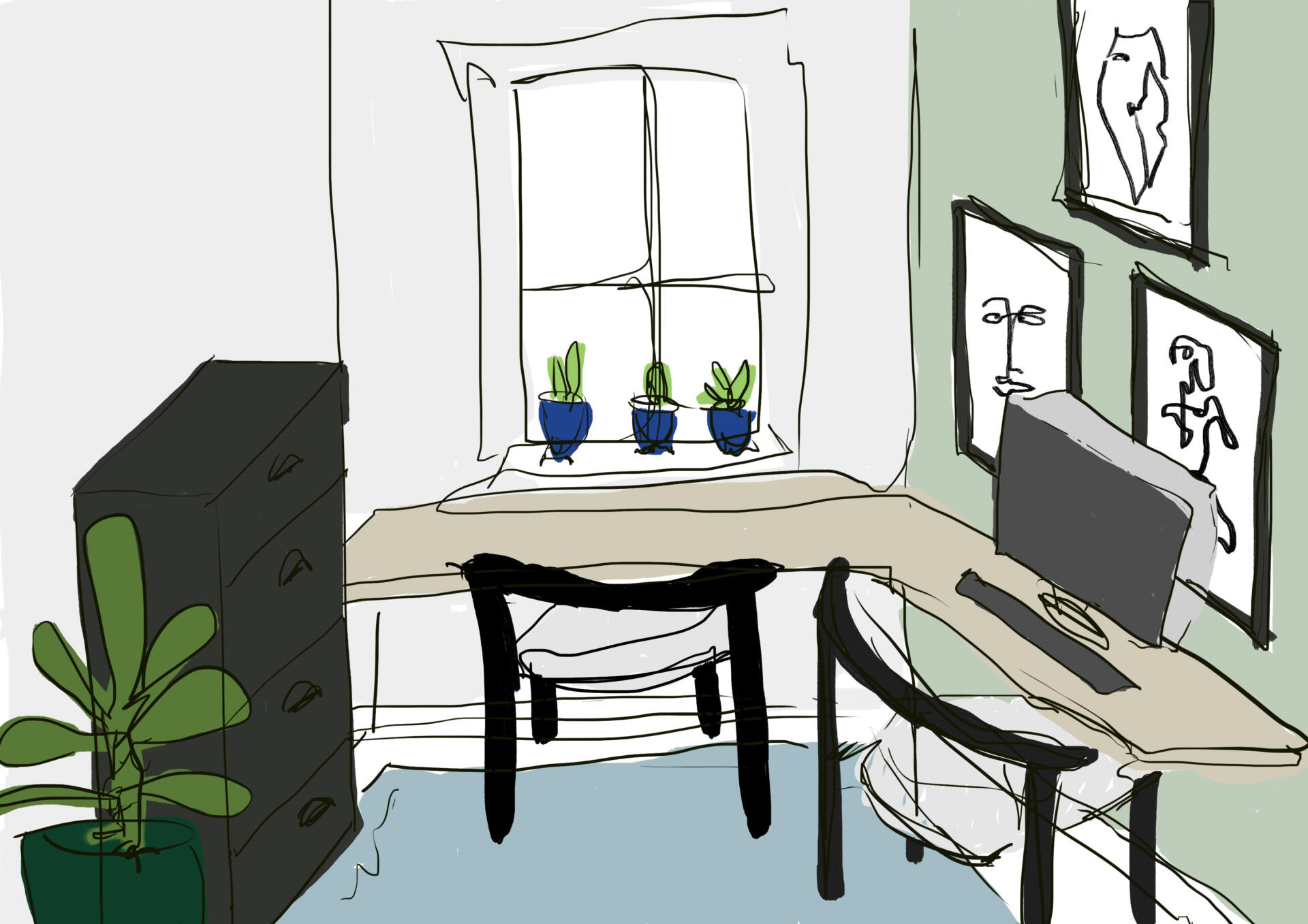

If I’m being honest, I can’t picture the office to the same extent as some of the other rooms in the house. We want it to a be a functional space for both of us, somewhere Josh can go and do his paper work and somewhere I can go and draw, paint, print etc. so it does really have to work for two completely different things and it’s not the biggest space. We have a huge book case we plan to put in there which we bought from a local sell and seek site. I was going to sand it down and paint it but I think I’m going to leave it now and just see how it works with the room. We have planned to have a l-shaped desk which will sit under the window and wrap around that half of the room, allowing us both to have some desk space and leave work out and not have one another moving anything around. That or I have thought about a desk dividing the room in to two, running oblong towards the window (does that make sense?). I’ve included some sketches to show what we mean! Other than that, I picture it being a fairly light room, with a wooden floor, a rug, some comfy seats, lots of frames and inspiration on the walls and definitely a filing cabinet or two because I hate paper work not being filed away properly! I’m also IN LOVE with that green and blue wallpaper. I’m even thinking about trying to incorporate it elsewhere in the house! I just think it looks so fresh and vibrant. Would look pretty awesome in the master bedroom as I want to go all out up there, seeing as though its our little hideaway. Not sure who we are hiding from but.. you know what I mean, right? Anyway.. thanks for stopping by for another mood board post. I wish I could be sharing more progress pictures with you but never mind! Next up, we have the roof coming off this week, the steel should arrive to support the roof which should go in over the weekend and then the dormers will be built! Hopefully I’ll manage to stop by there during this week for some updates! I’m so happy things have started moving again. Lots of love, L.